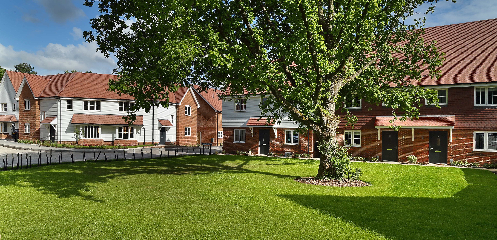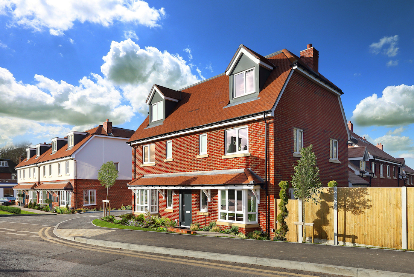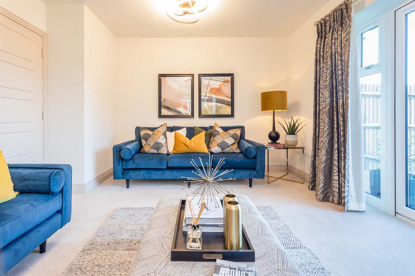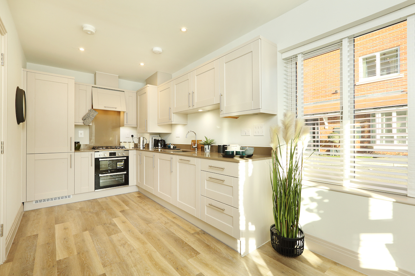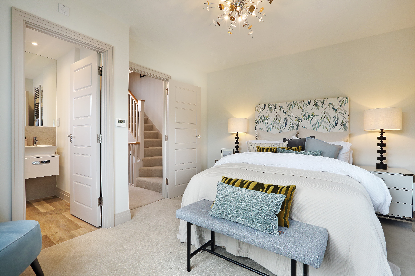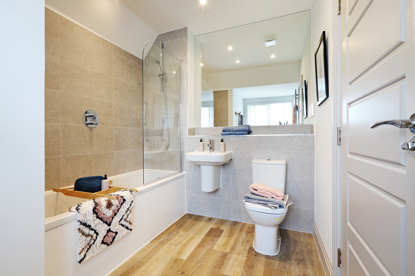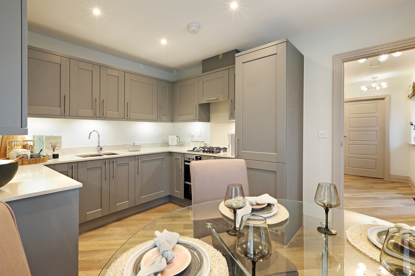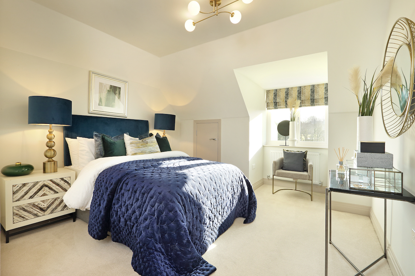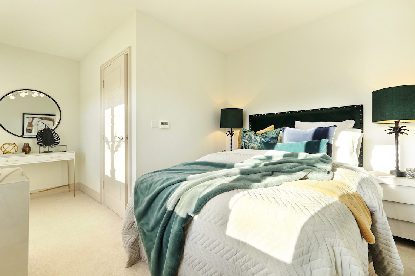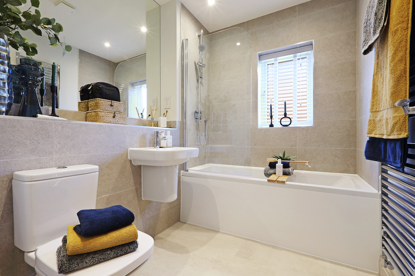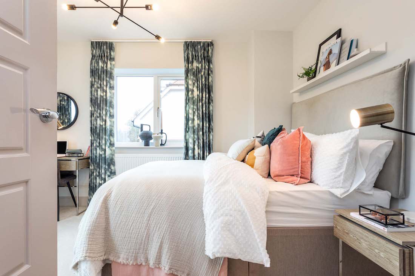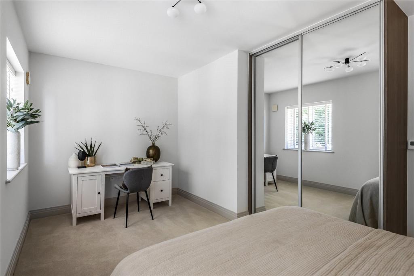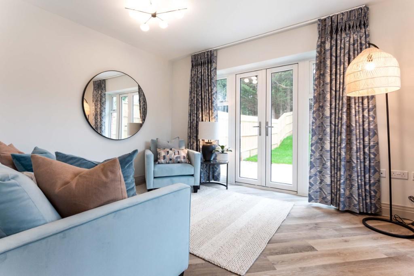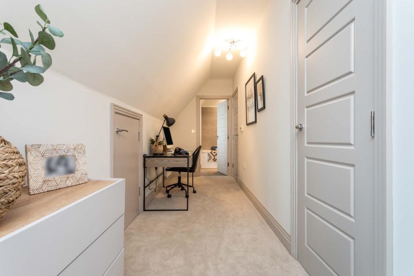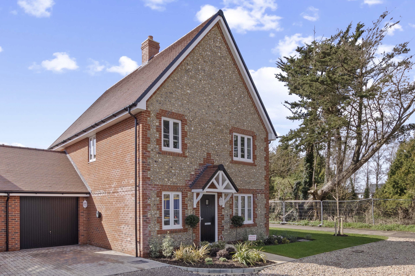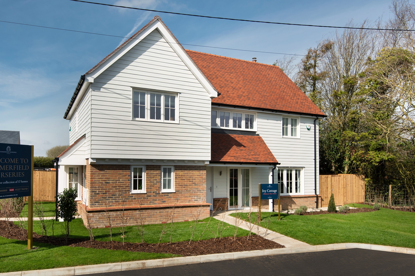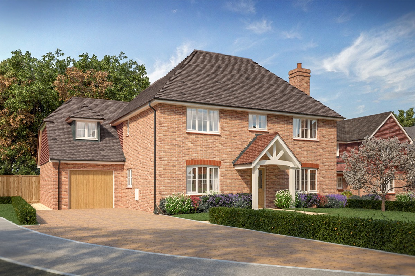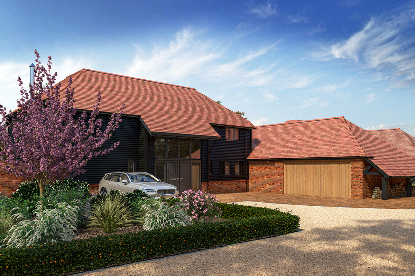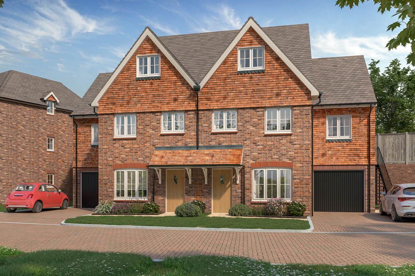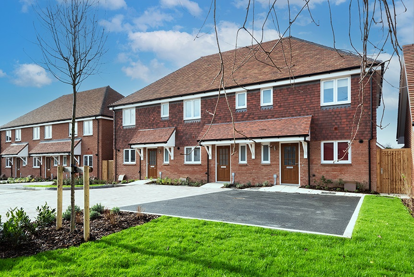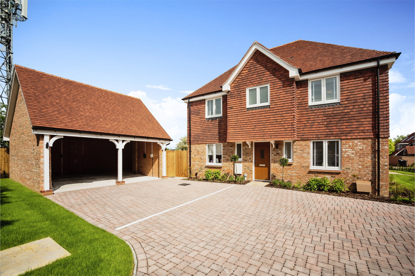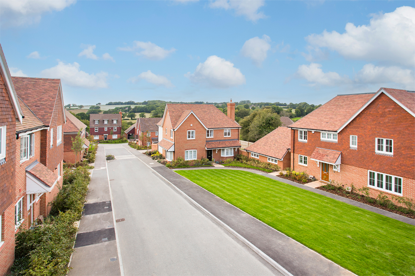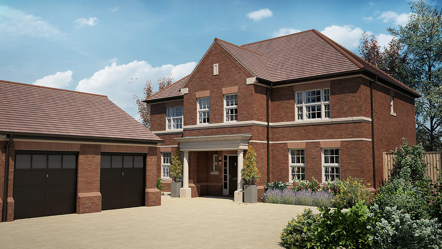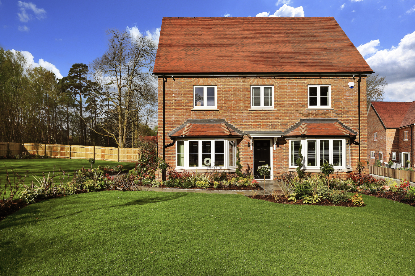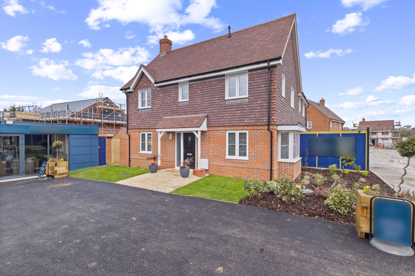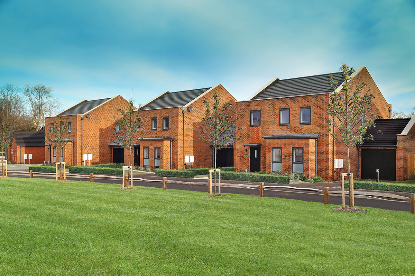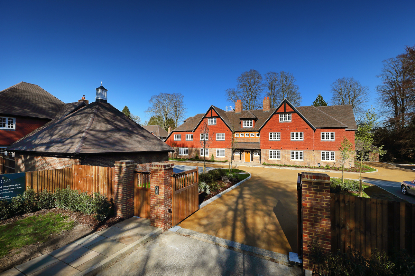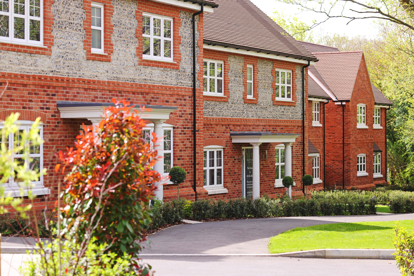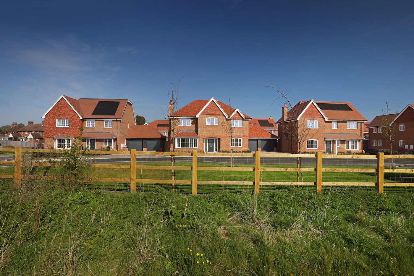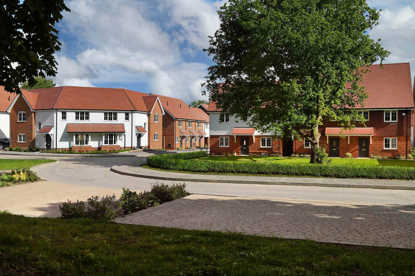Abbey Place
A development of 3 and 4 bedroom homes.
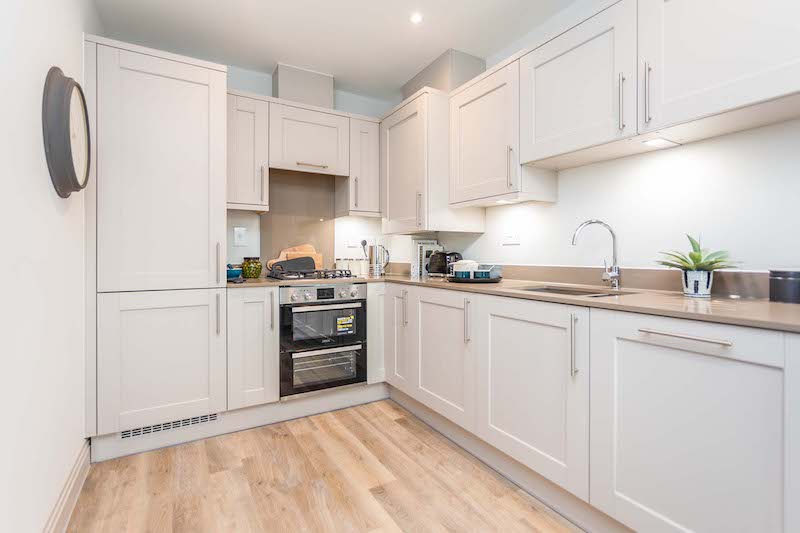
Abbey Place
Only one remaining! An intimate development of 10 semi-detached homes in the beautiful semi-rural village of West Horsley located between Guildford, Leatherhead and Cobham in Surrey.
Please contact our sales team on 07538 470 207 to arrange a viewing or to find out more. We look forward to welcoming you to Abbey Place.
Request brochure
Gallery
Local Area
Abbey Place is conveniently positioned development in West Horsley, located within a short walking distance of the village shop, convenience/petrol station, pub and Squires garden centre. The village benefits from Horsley Sports Club which is a family orientated tennis and cricket club, football and bowls clubs and numerous golf clubs including “The Wisley” which is rated as the 17th best golf course in the country. Located along Epsom Road providing very easy access to the North Downs enjoyed by walkers, cyclists and horse riders. There is also an outstanding Ofsted rated primary school nearby.
No Expense Spared
Individually crafted, award-winning homes

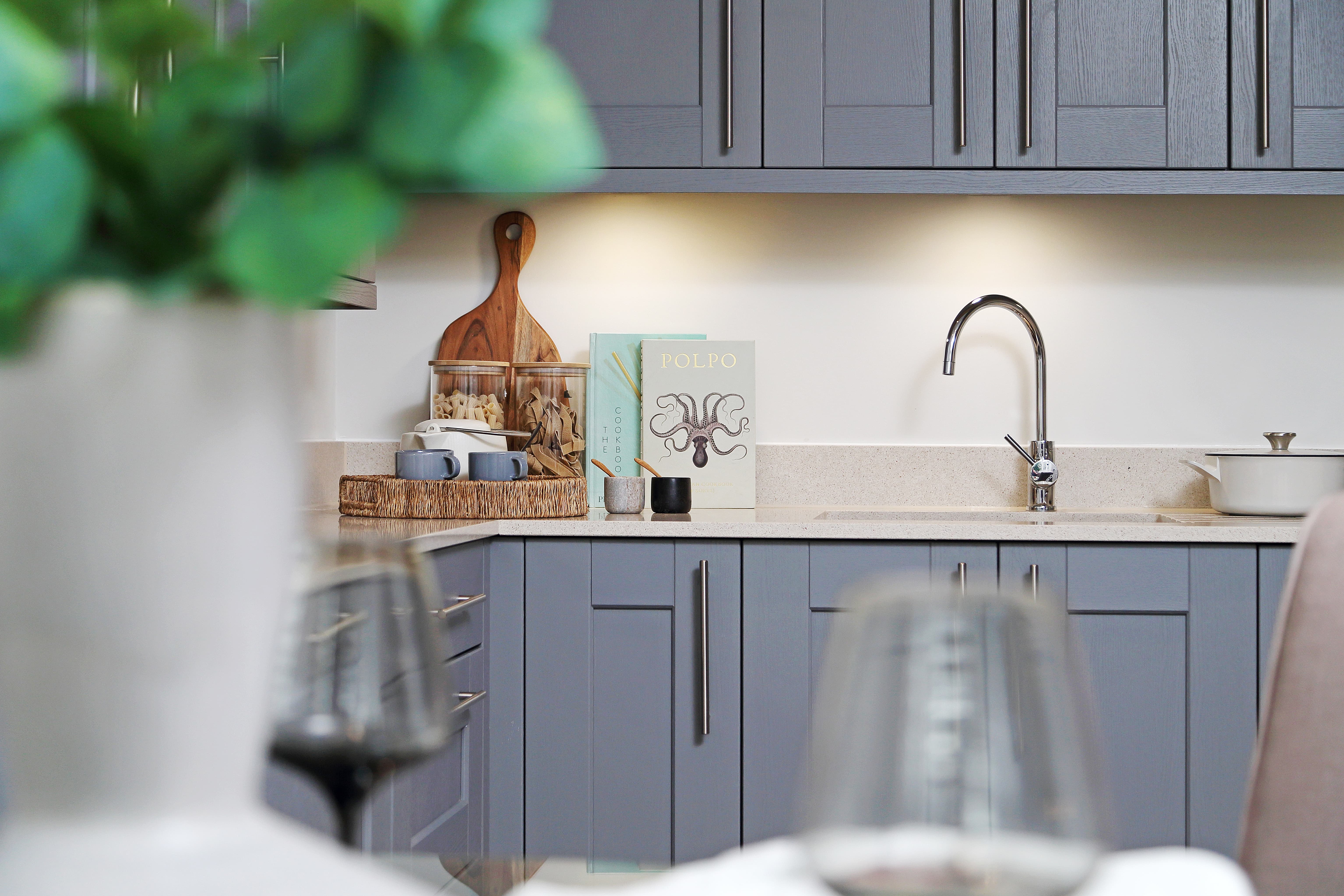
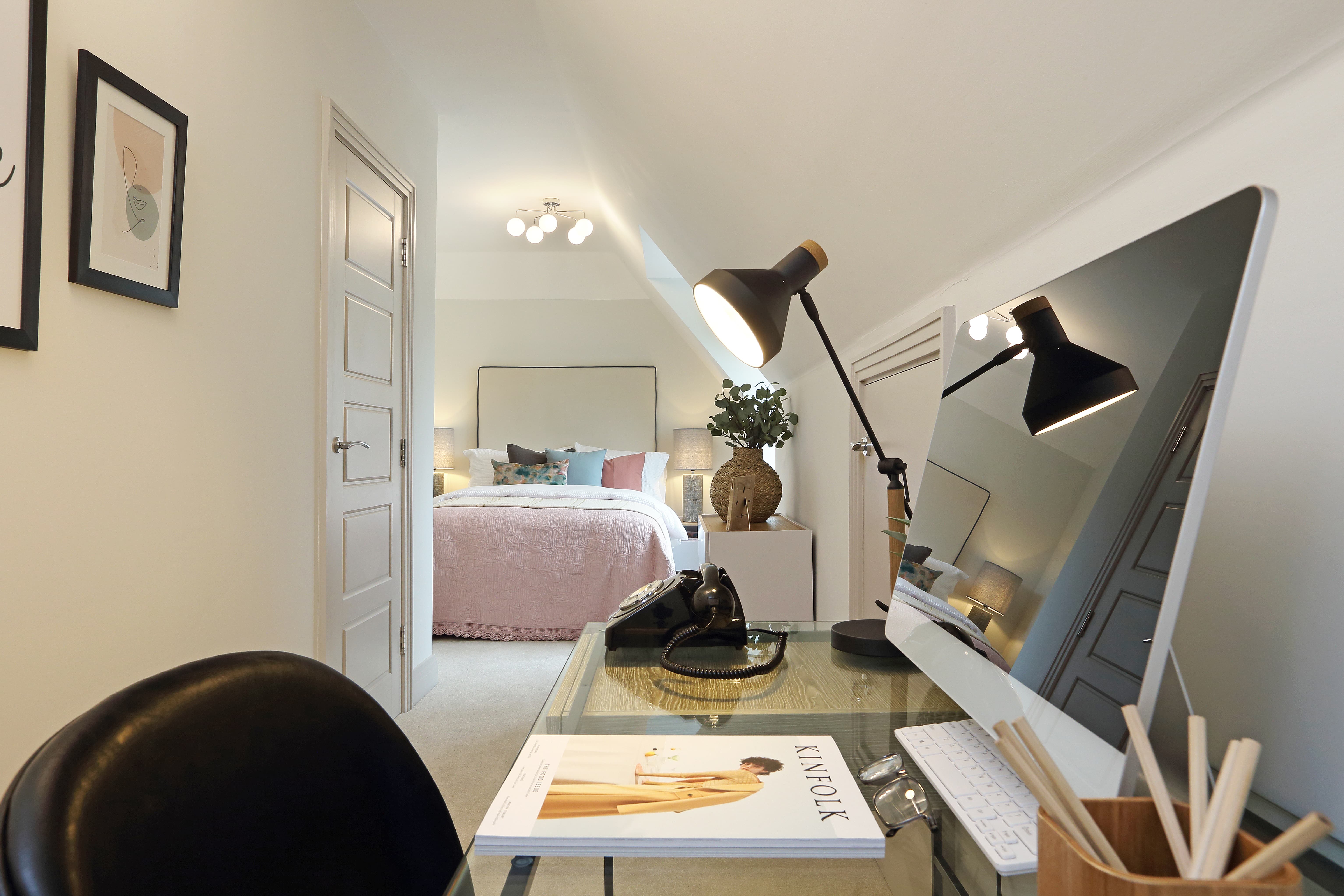
Availability
| Property | Type | Rooms | Parking | Price | More details |
|---|---|---|---|---|---|
| Plot 2 | Semi-detached | 3 Beds 3 Baths |
2 Parking Spaces | SOLD | |
| Plot 5 | Semi-detached | 3 Bed Bath En Suite |
2 Parking Spaces | SOLD |
| Property | Type | Rooms | Parking | Price | More details |
|---|---|---|---|---|---|
| Plot 10 | Semi-detached | 4 Beds Bath En Suite |
Garage & Parking | SOLD | |
| Plot 7 | Semi-detached | 4 Beds Bath En suite |
Garage & Parking | SOLD | |
| Plot 8 | Semi-detached | 4 Beds Bath En suite |
Garage & Parking | SOLD | |
| Plot 9 | Semi-detached | 4 beds Bath En Suite |
Garage & Parking | SOLD |
Mortgage Calculator
This calculator is intended as a guide and does not constitute financial advice. If using this for a Help to Buy purchase, be aware that this calculator does not account for repayments of any government loan. For more on the repayment of government loans, see here. Your house may be repossessed if you do not keep up repayments on your mortgage.
Site Plan

Get updates
Experience the luxury and prestige of an Elivia home for yourself. Enquire via our form or call us on 07494 179728 and one of our team will show you the home’s individual charms and high spec finish.
Ahead of your visit, please take the time to download a pdf brochure for our development with summary information of the plots.
Our Developments
Individually crafted award-winning homes in the most desirable locations across the country.
Our developments